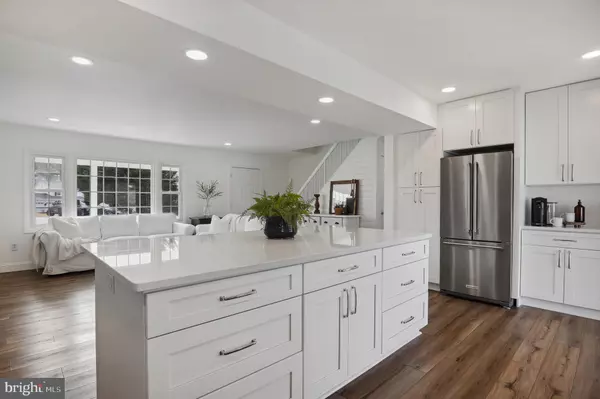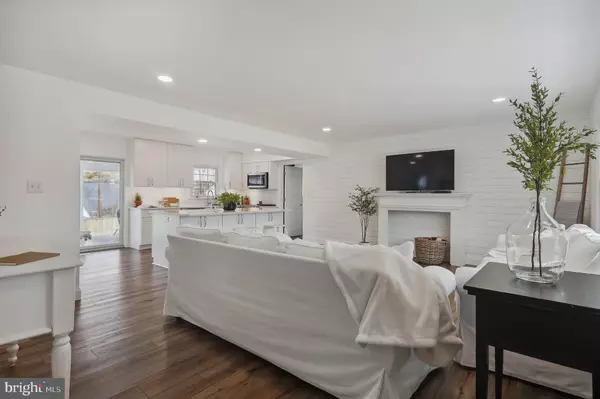For more information regarding the value of a property, please contact us for a free consultation.
12608 WAVERLY PL Bowie, MD 20715
Want to know what your home might be worth? Contact us for a FREE valuation!

Our team is ready to help you sell your home for the highest possible price ASAP
Key Details
Sold Price $500,000
Property Type Single Family Home
Sub Type Detached
Listing Status Sold
Purchase Type For Sale
Square Footage 1,575 sqft
Price per Sqft $317
Subdivision Whitehall
MLS Listing ID MDPG2070492
Sold Date 03/31/23
Style Cape Cod
Bedrooms 4
Full Baths 2
HOA Y/N N
Abv Grd Liv Area 1,575
Originating Board BRIGHT
Year Built 1966
Annual Tax Amount $4,950
Tax Year 2023
Lot Size 0.310 Acres
Acres 0.31
Property Description
THIS IS IT! Look no further! This beautifully updated Cape Cod is located in sought-after WhiteHall. And the house is a WOW! Every detail has been thoughtfully designed and meticulously applied. There is an 'oh so heavenly' kitchen featuring loads of counter space and a large island covered in quartz, updated baths, and a covered rear patio with slider access from the kitchen. Don't stop there: looking good isn't enough. The interior also features high end finishes such as solid core doors. Your yard is the envy when the magic of spring and summer takes over. Don't like slaving over lawn care? Zoysia Grass is the answer! Zoysia grass is tough grass that delivers a beautiful, dense lawn with very little input from you. And it's here too!
This home is designed to last. No detail was overlooked and this spectacular home awaits you and your lifestyle. There are simply too many features to list them all here. Move in ready. Live in ready. Put 12608 Waverly Place on the MUST SEE LIST today!
Location
State MD
County Prince Georges
Zoning RSF95
Rooms
Main Level Bedrooms 2
Interior
Interior Features Ceiling Fan(s), Carpet, Combination Kitchen/Living, Entry Level Bedroom, Floor Plan - Open, Kitchen - Eat-In, Kitchen - Island, Upgraded Countertops
Hot Water Natural Gas
Heating Forced Air
Cooling Central A/C
Equipment Built-In Microwave
Fireplace N
Window Features Energy Efficient
Appliance Built-In Microwave
Heat Source Natural Gas
Laundry Main Floor
Exterior
Exterior Feature Patio(s), Porch(es), Roof
Parking Features Garage - Front Entry, Garage Door Opener
Garage Spaces 2.0
Fence Decorative, Wrought Iron, Privacy
Water Access N
View Garden/Lawn
Accessibility None
Porch Patio(s), Porch(es), Roof
Attached Garage 2
Total Parking Spaces 2
Garage Y
Building
Lot Description Cul-de-sac, Front Yard, Landscaping, No Thru Street, Premium, Rear Yard
Story 2
Foundation Slab
Sewer Public Sewer
Water Public
Architectural Style Cape Cod
Level or Stories 2
Additional Building Above Grade, Below Grade
New Construction N
Schools
School District Prince George'S County Public Schools
Others
Senior Community No
Tax ID 17141621226
Ownership Fee Simple
SqFt Source Assessor
Acceptable Financing Cash, Conventional, FHA, VA
Listing Terms Cash, Conventional, FHA, VA
Financing Cash,Conventional,FHA,VA
Special Listing Condition Standard
Read Less

Bought with Michael W Seay Jr. • Compass
GET MORE INFORMATION




